Opening
“盲盒”作為一個近年流行起來的風潮,正一點一滴地滲透進當代年輕人的生活方式。開盒時刻的驚喜與收到禮物的快樂,任誰都無法拒絕,更何況盒子里承載著的是每個人都存于心底的那份天真和童趣。我們這套房子的業主便是“盲盒”的忠實愛好者,家中有不計其數的娃娃、手辦。作為一對從事于互聯網行業的90后設計師夫妻,他們有著很好的審美和明確的設計需求。除了酷愛收藏玩偶,各色杯具、茶具、小擺件都被業主以精心布置的方式裝點在家中。我們希望能夠好好珍惜業主這份對生活的熱愛,透過設計,創造出一個有如開啟盲盒般的充滿驚喜的家。
Blind box, a popular trend among young people, is recently gradually permeating into our life. Giving the surprise and joy we receive when the moment we open the box, no one can refuse that. It inevitably recalls the innocence and childlike simplicity deep down inside. The owner of the apartment are big fans of “blind box”. Hundreds of dolls and figures are collected. As a couple of post-90s designers engaged in the Internet industry, they have very good taste and clear design requirements. Besides the enthusiasm about dolls, all kinds of exquisite cups, tea sets and ornaments are elaborately decorated in their house. We would love to cherish the couple’s passion for life, and through our design, creating a home full of surprise, with the experience like opening the blind box.
▼空間概覽,general view

布局之驚喜:更自由的平面
Surprise in layout: free flowing plan
這是一套位于上海的老房改造項目。項目地處浦東的90年代小區內。室內自帶的臺階天然劃分了動靜分區。原本傳統的封閉式廚房被拆除,形成了餐廚一體式空間,與整個客廳融為一體。南北貫通的格局帶來了更好的自然光與流通的空氣,成為業主二人主要的活動空間——烹調、進餐、工作、聊天、看書、會友都可以在這里展開。
The apartment, locates in the 1990s community of Pudong(Shanghai), is about to be renovated. The existing interior steps naturally divide the space into two parts: dynamic zone and quiet zone. After demolishing the original enclosed kitchen, a quite open space is achieved, consists of dinning, kitchen and living area. This simple change brings natural light and better ventilation to the center of the house where the couple could enjoy a series of daily activities, like cooking, dinning, working, chatting, reading and meeting friends.
▼改造前后平面對比,plans before and after renovation
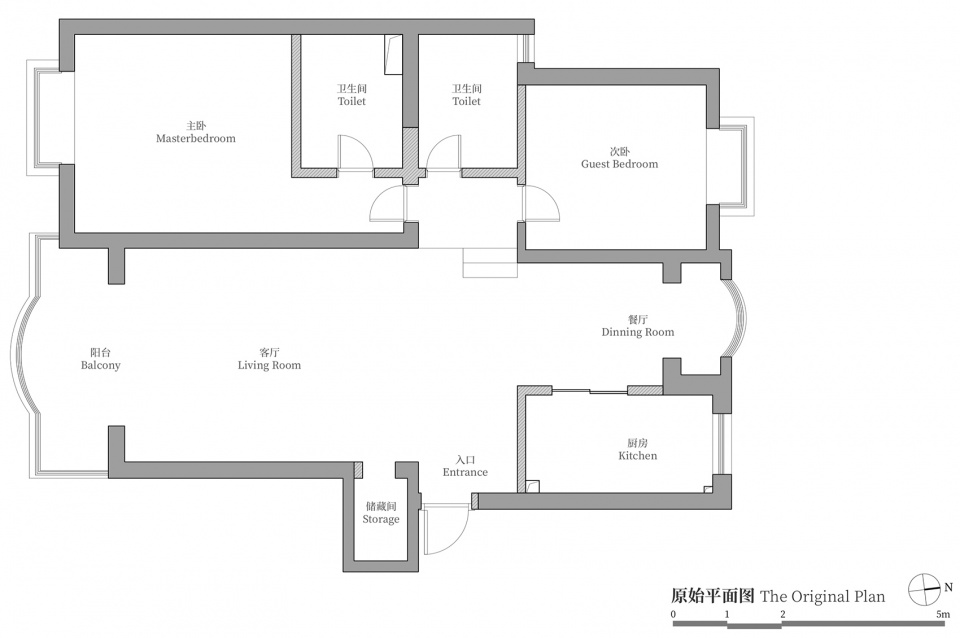
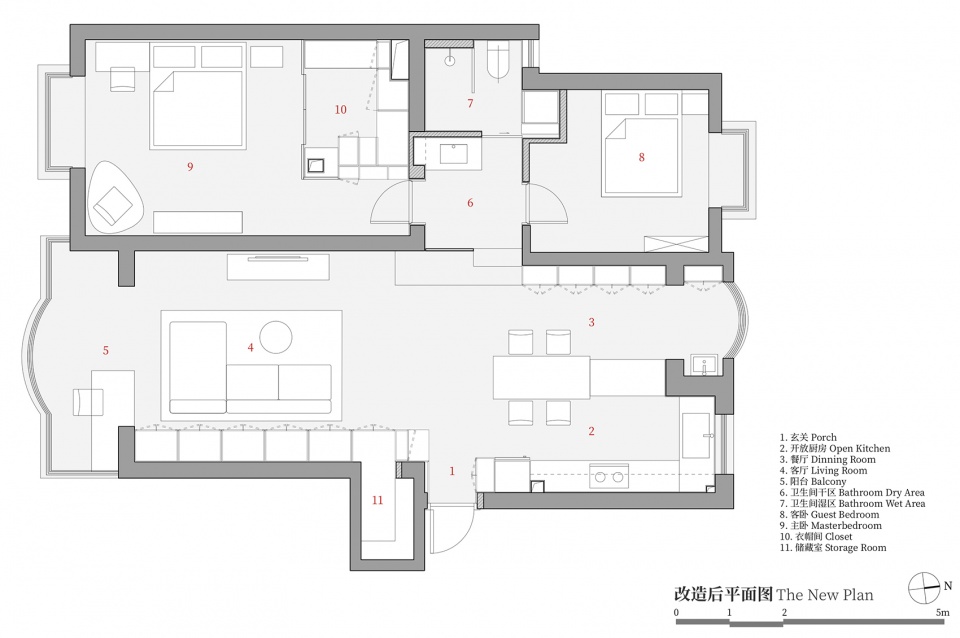
體驗之驚喜:多層次的空間
Surprise in experience: the layering of space
改造后,流動的平面帶來了更自由的布局。隔斷、家具置入空間中,打破了單一的視覺體驗,身體穿梭其中,豐富的空間層次帶來了多元的體驗。
The flowing plan brings a freer layout. Furniture and partitions are integrated to avoid a simple and repetitive visual experience. Walking through the space, the various experience comes with the layering of the space.
▼廚房&餐廳,kitchen & dining room
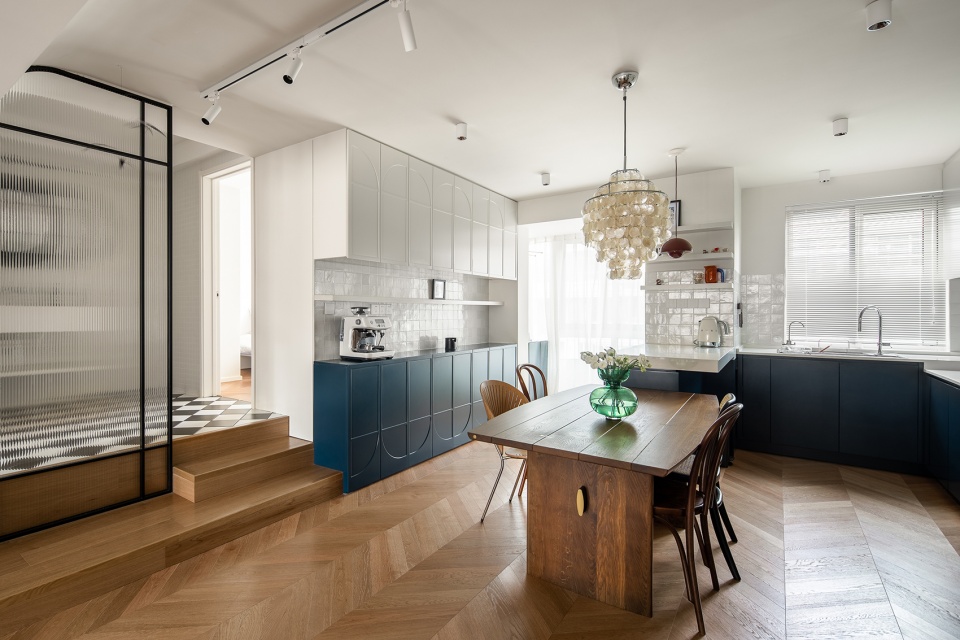
▼空間細部,detail
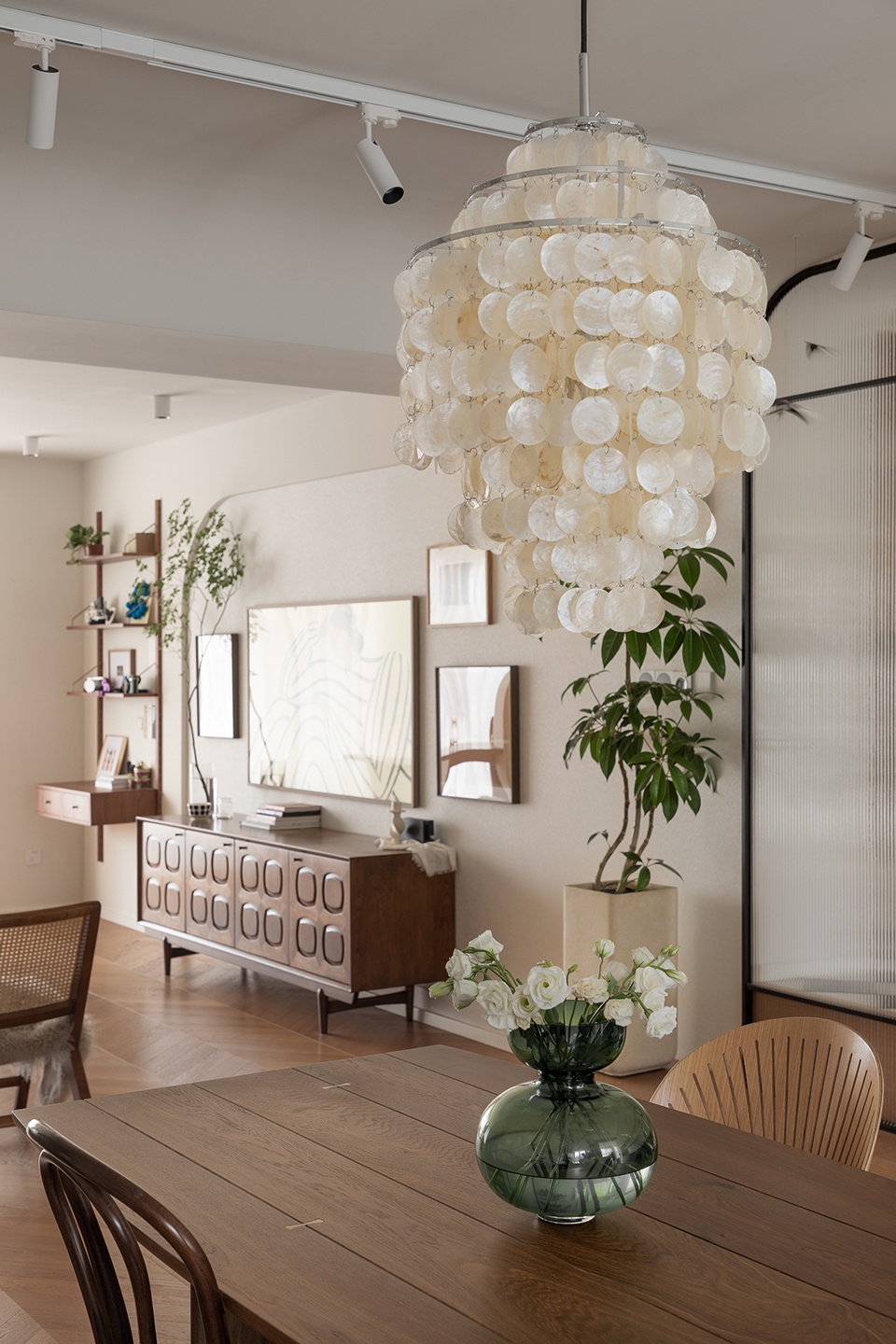
收納之驚喜:藏露得宜的收納陳列
Surprise in storage: balance between display and storage
考慮到業主有大量心愛的玩偶收藏,陳列的功能是必不可少的,這是需要“露”的部分。而作為一個家,足夠的儲物空間,也是其中不可或缺的需求,這是需要“藏”的部分。于是如何平衡兩者之間的關系,就是我們重點考慮的部分了。
Considering the amount of dolls, how to balance between display and storage is one of the key points of this project. Display function is being highly emphasized by the couple while for a cozy family, enough storage room is quite essential as well.
▼藏露得宜的收納陳列,balance between display and storage
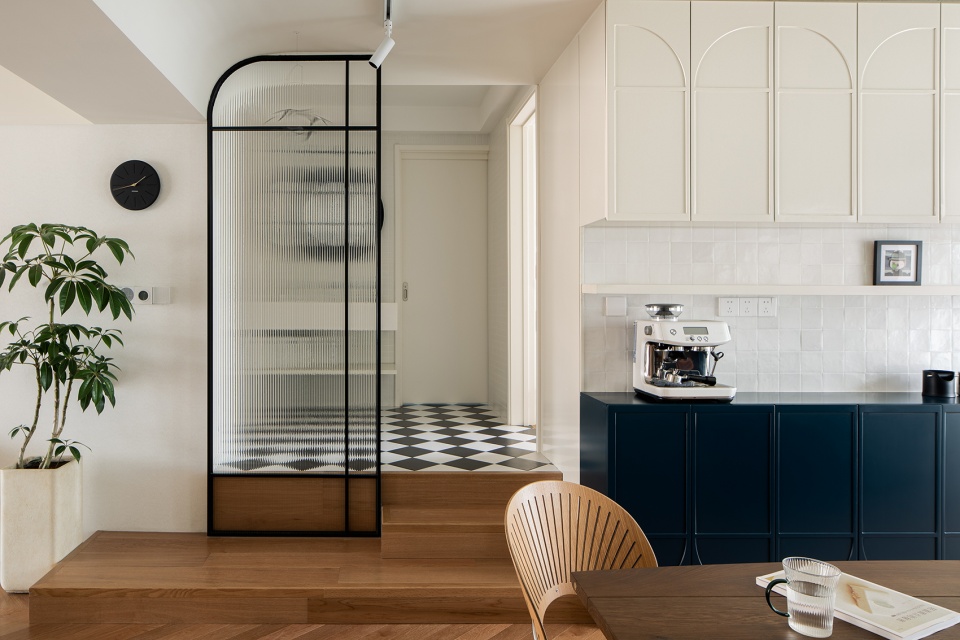
▼玻璃隔斷,glass partition
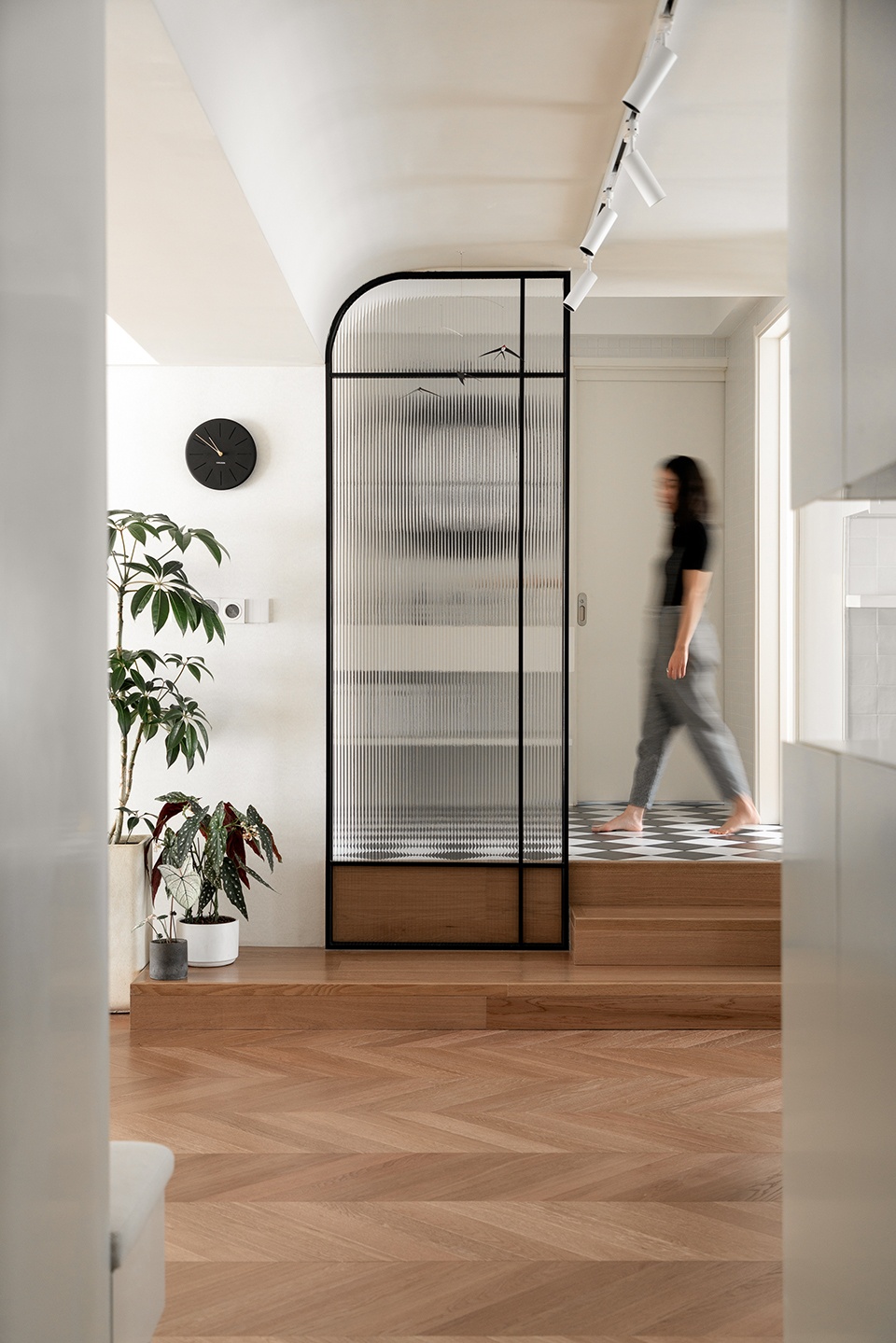
▼墻面收納,wall storage
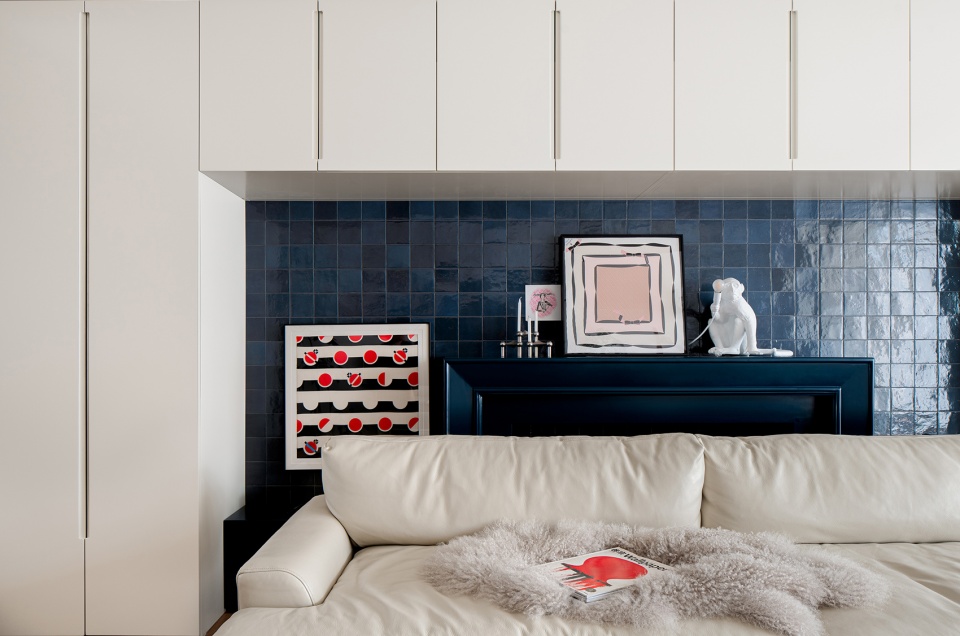
休憩之驚喜:臥室內的童趣
Surprise in rest: an innocent bedroom
作為主要的休憩空間,臥室被處理得更為柔軟寧靜卻又不失活潑。盲盒玩偶們被放置在通往主臥的走道中,打開門后邊走邊看,一墻的娃娃,相信一定會令人幸福感滿滿。
The bedroom, as the space for rest, is soft and quiet yet still lively. The blind box dolls are placed along the corridor leading to the master bedroom. Walking through it with a wall of dolls, is surly a lovely thing.
▼主臥,master bedroom
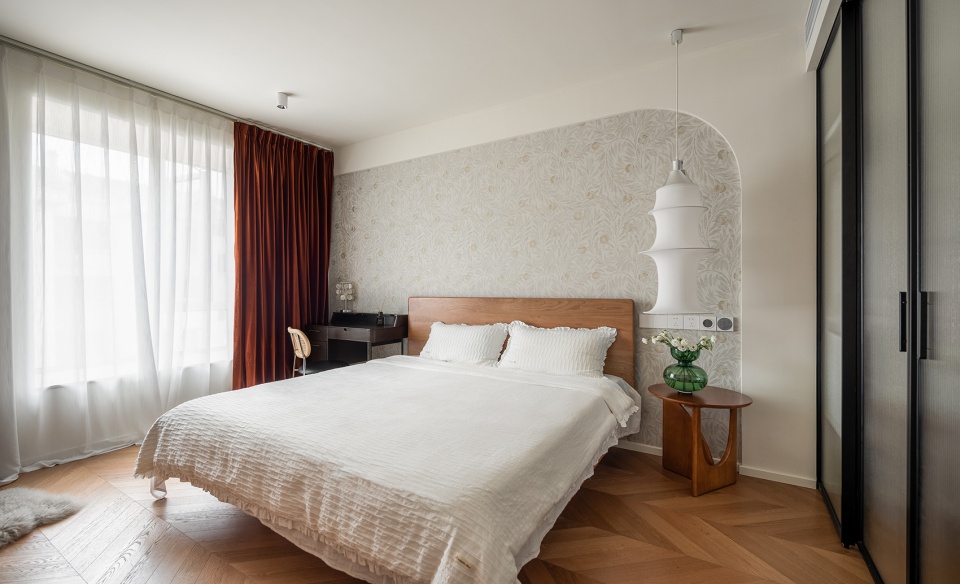
搭配之驚喜:色彩&材質&細節
Surprise in matching: colors&materials&details
整個設計以沉靜的海軍藍與溫暖的木色作為主基調。在材質的選擇上,也注重它們的肌理,追求隨著光影產生細膩變化的質感。自由混搭的中古家具更是讓整個空間變得多元豐富起來。
Calm navy blue and warm wood color is chosen as the main theme for the design. Talking about the choice of materiality, exquisite changes of texture is being produced because of the pursuit of light and shadow. Midcentury modern furnitures are freely scattered in the space.
▼家具細部,details
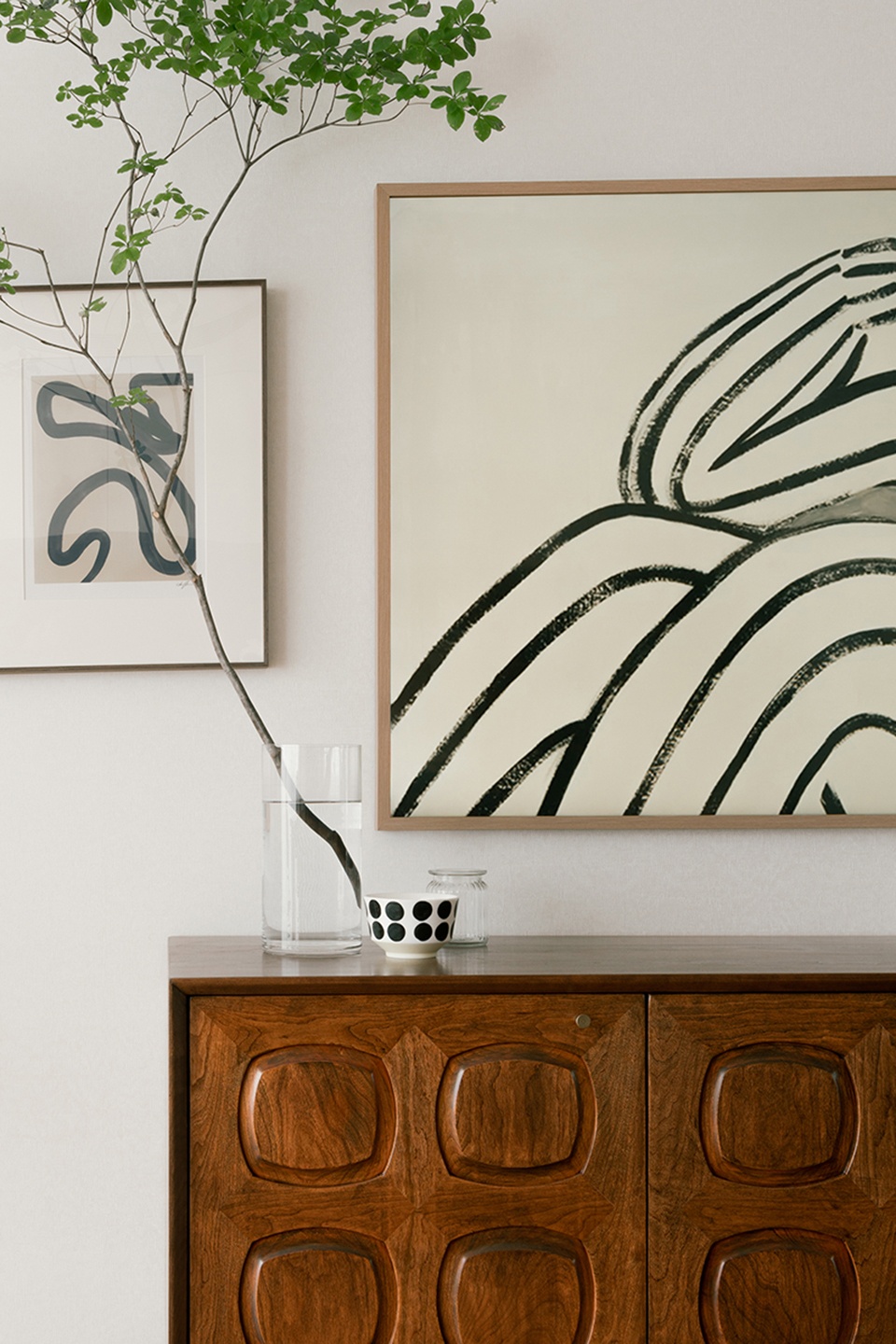
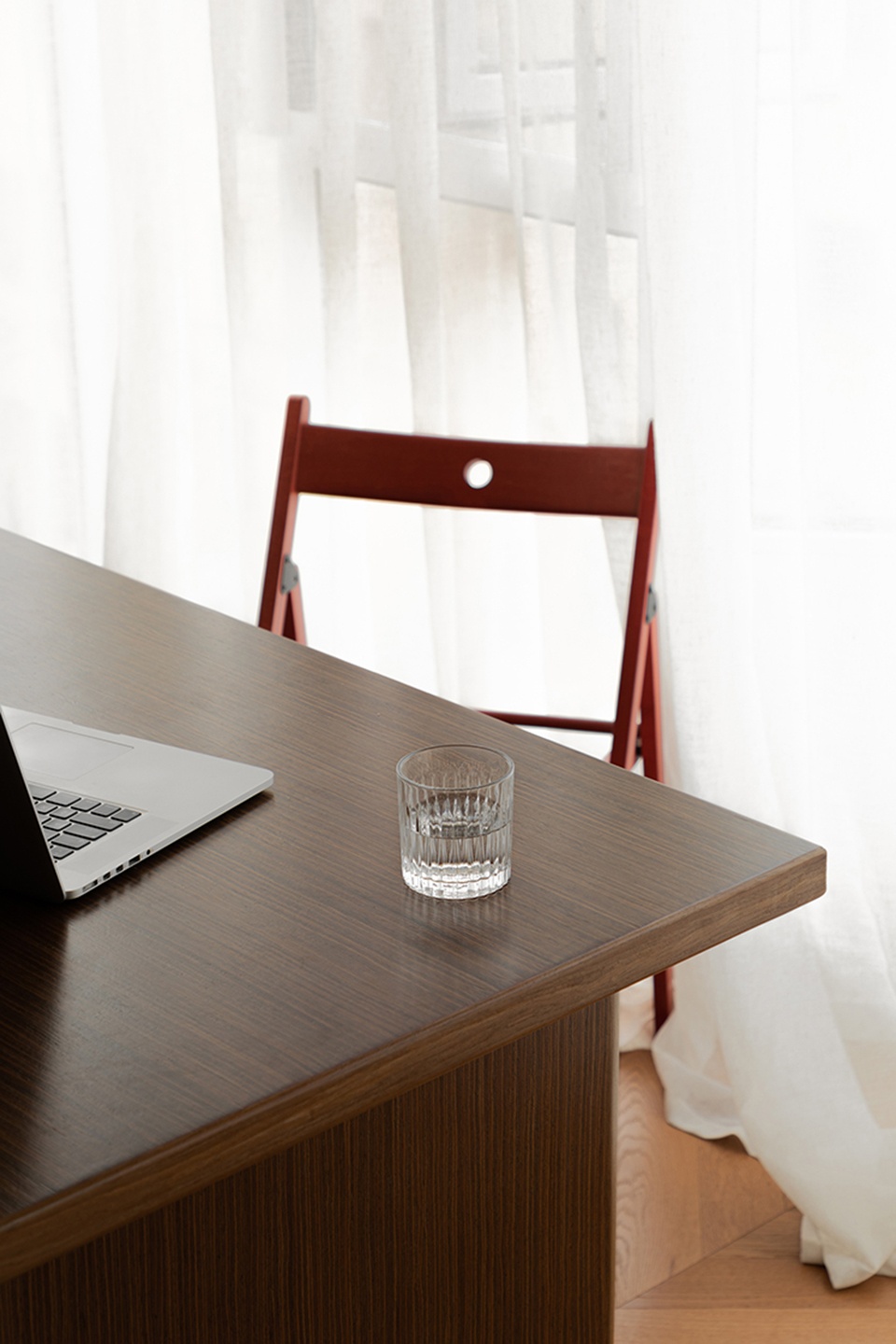
尾聲
Epilog
家是心靈的休憩之所,我們希望當業主每天回到家,打開門后,感受到的是有如開啟盲盒般的驚喜,卸下成年人的忙碌,回歸童真與俏皮。
Home is the rest place for our soul. We hope our design could help the couple remove the weariness of adults and return back to the childlike innocence. Once they open the door, a journey in wonderland awaits.
▼陽臺(由業主入住后拍攝),balcony (photographed by the owner after moving in)
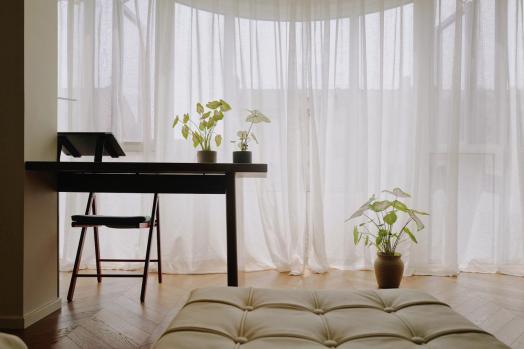



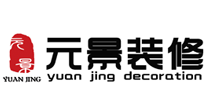
 0371-55800777
0371-55800777